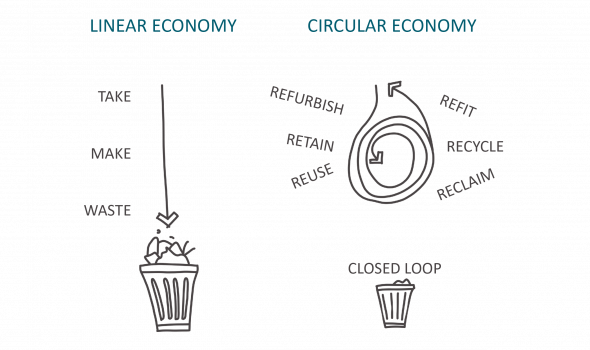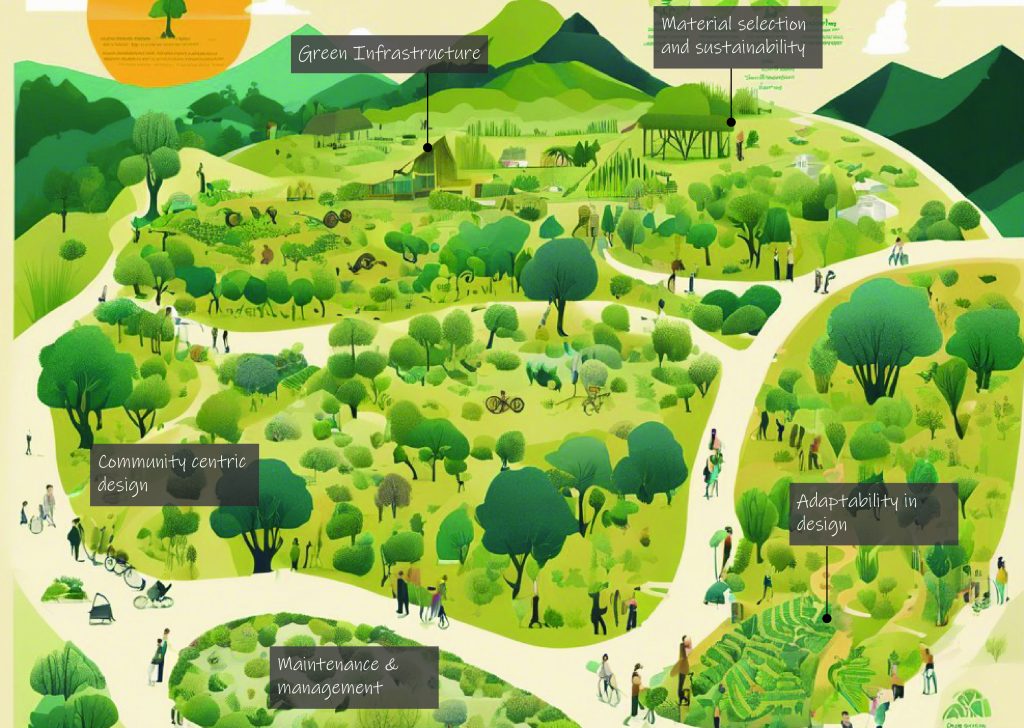
In today’s world, with the growing crisis of climate change, the need to adapt to more sustainable practices, especially in the built environment and landscape, has become a necessity. Circular economy focuses on eliminating waste, reducing pollution, circulating products and materials, and leaving room for biodiversity to thrive by regenerating nature. We’re living in an age of waste. Currently, society takes, makes, and wastes materials, which is great for growing GDP but disastrous for the planet. Essentially, striving for limitless economic growth on a planet with limited resources is unsustainable. Some current facts highlight the magnitude of the issue:
- A typical housing development wastes one house worth of materials for every five houses built.
- The built environment sector alone is responsible for 54% of the waste generated in London.
- 400 million tonnes of materials are consumed by the built environment sector in the UK annually.
- Just 5% of the land mass is left untouched by human activity. (ref: Outerspace UK Landscape Architecture in a Circular Economy – Outerspace UK)
By adapting the principles of circular economy in the practice of landscape, designers can govern how it is designed, constructed, and maintained. A few ways in which a landscape architect can contribute are as follows:
1. Material selection and sustainability
By considering materials that have a longer lifespan, sourcing materials through a sustainable source and by reducing and repurposing materials not only reduces demand of newer materials but also reduces waste generated.
A good example for this would be Superkilen, Copenhagen. Circular Principles: Inclusive Design, Reclaimed Materials
Superkilen is an urban park. The landscape architects collaborated with the local community to integrate elements from around the world, including repurposed materials such as benches from recycled plastic. The design not only reflects the global nature of the community but also minimizes waste through the use of reclaimed materials.
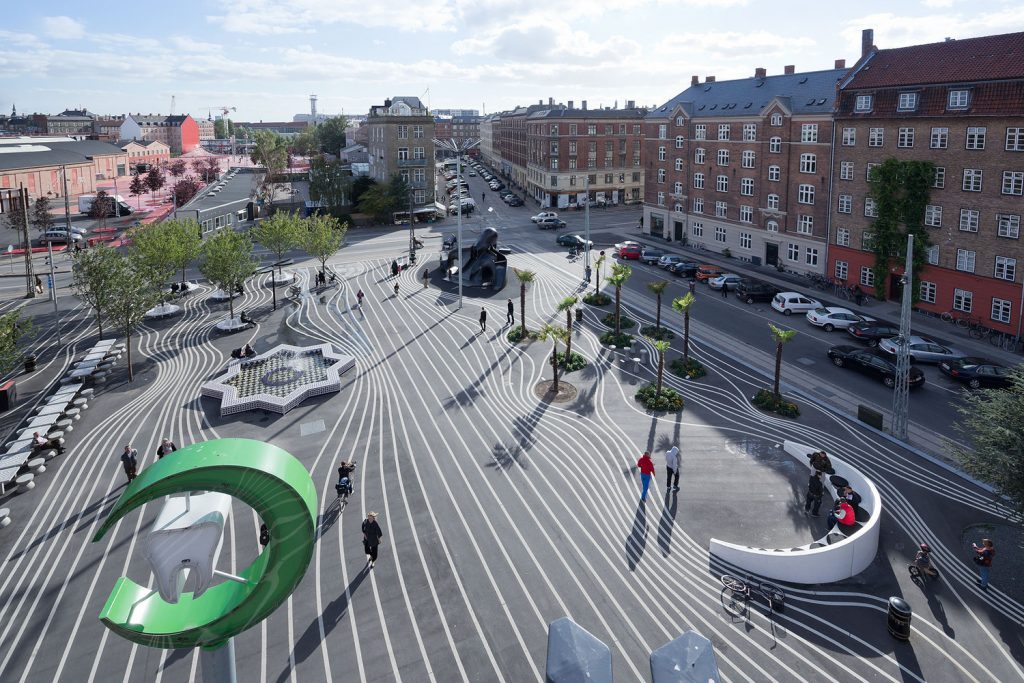
Image from Archdaily; Superkilen / Topotek 1 + BIG Architects + Superflex | ArchDaily
2. Longevity and adaptability in design
Instead of having/ designing for a single purpose as designers we should think about creating spaces that would evolve with time. Modular and adaptable elements help in extending life of the landscape space. By doing so the need for creating new spaces or designs and using materials for these new designs would reduce.
An example for the same would be ‘The Tide, Greenwich Peninsula, London. A linear park along the Thames River. The designers of the park have used sustainable materials such as reclaimed granite and aggregate into their hard landscape. The linear design of the park allows for any change in the space easily and would allow flexibility for the space to evolve with time.
3. Green infrastructure for sustainable ecosystems
Using native plants, incorporating rain gardens and SuDS, enhance resilience of the outdoor spaces. These simple inclusions in the design ensure that the biodiversity of the space is not harmed in any way.
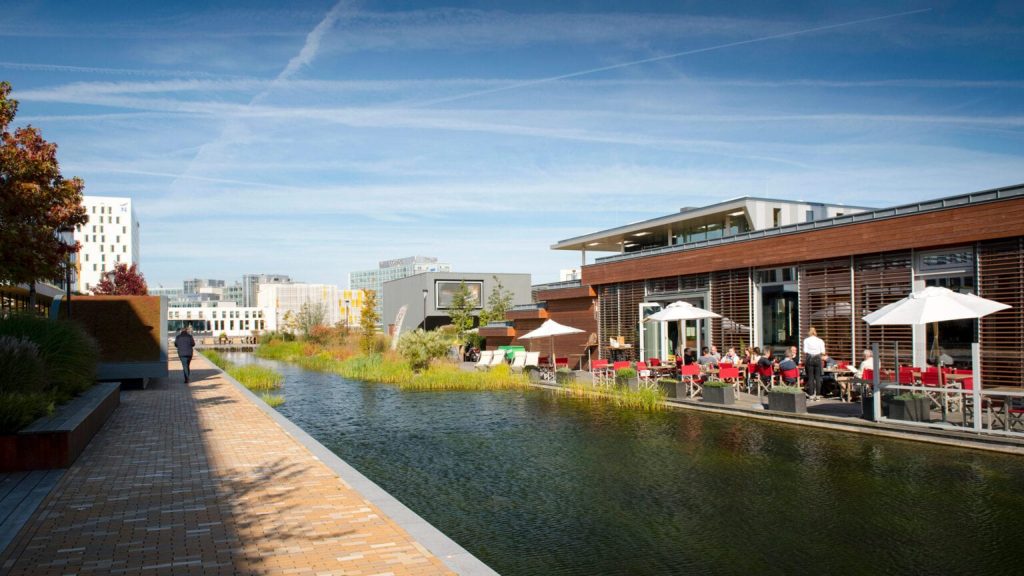
Image from William McDonough + Partners
Park 20]20 in Amsterdam uses green roofs, natural water management systems and biodiversity corridors in the design (green zones, urban plazas, public gardens and canal boardwalks). The site’s circular design extends beyond individual buildings to the entire ecosystem, creating a sustainable and resilient environment.
4. Maintenance and management
Circularity principles often extend beyond the design phase of a project. By adopting regenerative maintenance practices, as designers we can foster natural regeneration rather than relying on synthetic inputs. From soil health initiatives to integrated pest management, these practices ensure that the landscape remains in harmony with its surroundings, requiring fewer external interventions.
5. Community centric design
The principles of circular economy align with the values of inclusivity and accessibility. Community engagement and emphasis on creating shared spaces like communal gardens help in ensuring that the design is tailored to the needs of the local community fostering a sense of ownership and stewardship.
‘Edible Garden’ in Arhus in Denmark is an urban agricultural project that transforms underutilized urban spaces into productive landscapes by incorporating fruit trees, vegetable gardens and community spaces. This not only encourages local food production but also builds a sense of community ownership and responsibility.
6. Adaptive re-use and site transformation
A hallmark of circular landscape architecture is the transformative use of existing spaces. Landscape architects are increasingly exploring adaptive reuse, breathing new life into brownfield sites and repurposing landscapes for diverse functions. This approach not only reduces the environmental impact but also preserves the unique character of each site.
A good example of this would be High Line Park, New York, transforming an old unused and degraded railway track and repurposing it as a vibrant urban park.
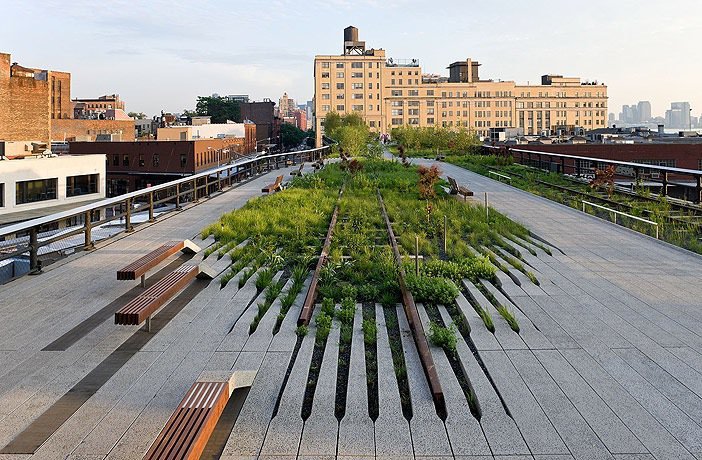
Image from: Archdaily The New York High Line officially open | ArchDaily
Circularity principles were applied as designers repurposed the railway tracks and salvaged plants, thereby reducing the need to source new materials.
A different instance of such intervention can be observed in the ‘Castlefield Urban Heritage Park‘ initiative in Manchester. Situated on the decommissioned Grade II listed Castlefield viaduct, this project draws inspiration from New York’s High Line public park. The temporary 330-meter park is a collaborative effort involving architects and community groups, boasting an array of 3,000 plant species in creatively designed gardens. Beyond providing a meeting point for people and nature, this innovative endeavour aims to pay homage to Castlefield’s industrial heritage, evident in every aspect of its design.
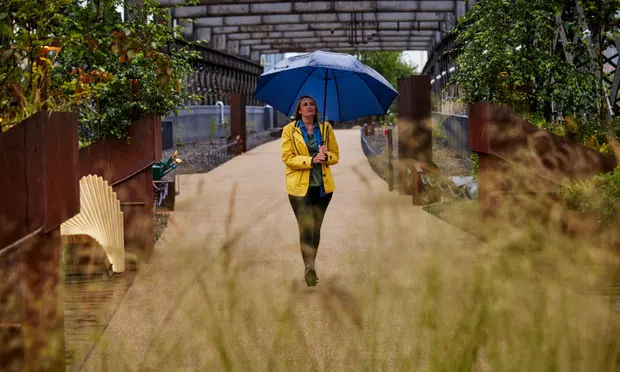
Photograph: Mark Waugh/The Guardian
All these principles serve as the foundation for our design philosophy. Employing a checklist that incorporates these in every project enables us to meet client requirements while contributing to a more sustainable future. As landscape architects, we must recognize our responsibility to craft environmentally friendly spaces for the generations to come!
