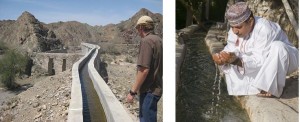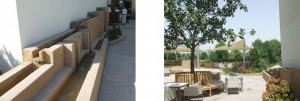A note on Landscape Architectural design process from Alistair Walby, Director Alshamsi Terra Firma , Dubai:
We have recently completed a courtyard design and whilst we cannot show any of the details of the scheme we can illustrate the process undertaken with models of an older scheme. This has the benefit of being constructed and photographed. We used the sketch up model to get a feel for the scale of the space and how our water feature fitting within it, and then to refine the detail of the water feature which had a set of specific client requirements:-
• It had to look like a traditional middle-eastern irrigation channel, known as a ‘falaj’.
• It had to be expansive but quiet enough for comfortable conversations in the
context of a restaurant.
• It had to somehow introduce planting into the space

It’s always a buzz to see concept images, design drawings, now sketch up models closely matching the final product and whilst the design may change for various reasons when we know that it is because of client requirements or design constraints which have to be respected, and not because we have lost our way in terms of design, then the pleasure is maintained.
Our more recent project allowed us to refine and inform the construction details we were simultaneously producing, highlighting detailed design issues such as junctions of vertical and horizontal elements, accommodating drainage fixtures within paving patterns and ensuring the copings, light fixtures, landscape walls and architectural walls were coordinated.
The process of constructing the model was quick and easy. We worked in an office shared with architects and engineers using 3d software which was necessarily complex but time consuming and had the added benefit of producing a model which when rendered even basically, and had shadows and people added easily managed to conjure the scale, topography and atmosphere of a the space which so far only existing in our imaginations.

Our philosophy was to use the sketch up model as a design tool not as a visualisation product but as a result of using the software, we had both.
